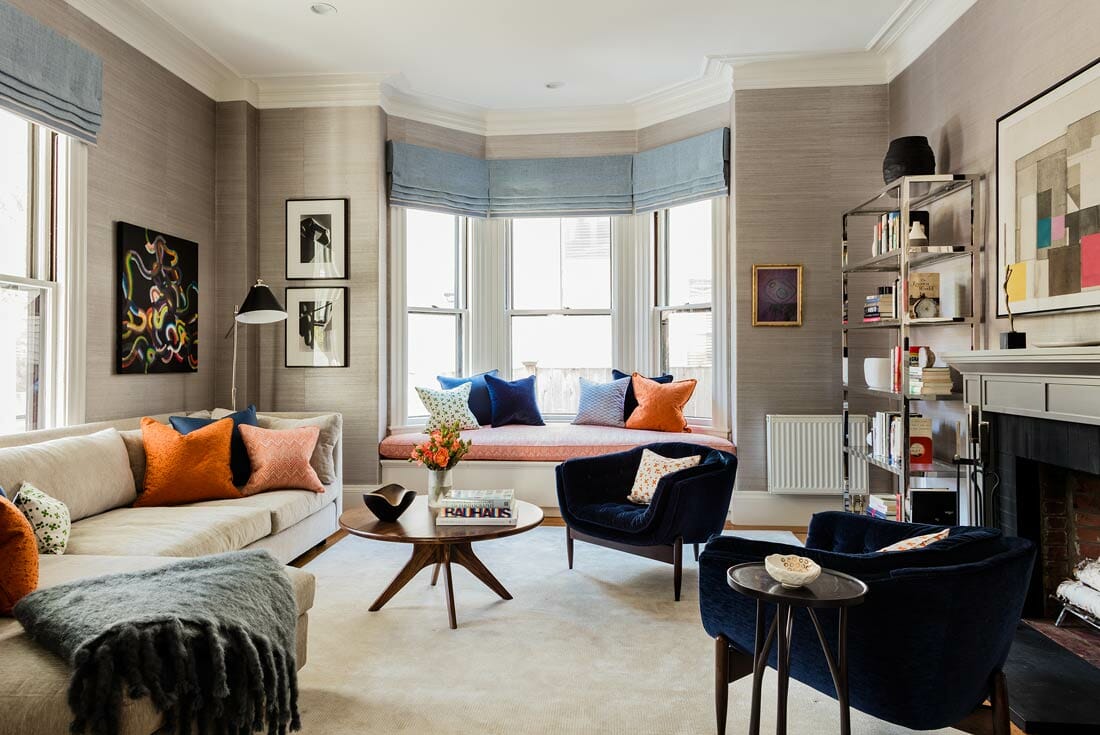Message
Anonymous wrote:I'd love to see interesting interior doors. Like a bookshelf that also doubles as a door, or a closet door that looks like an armoire.
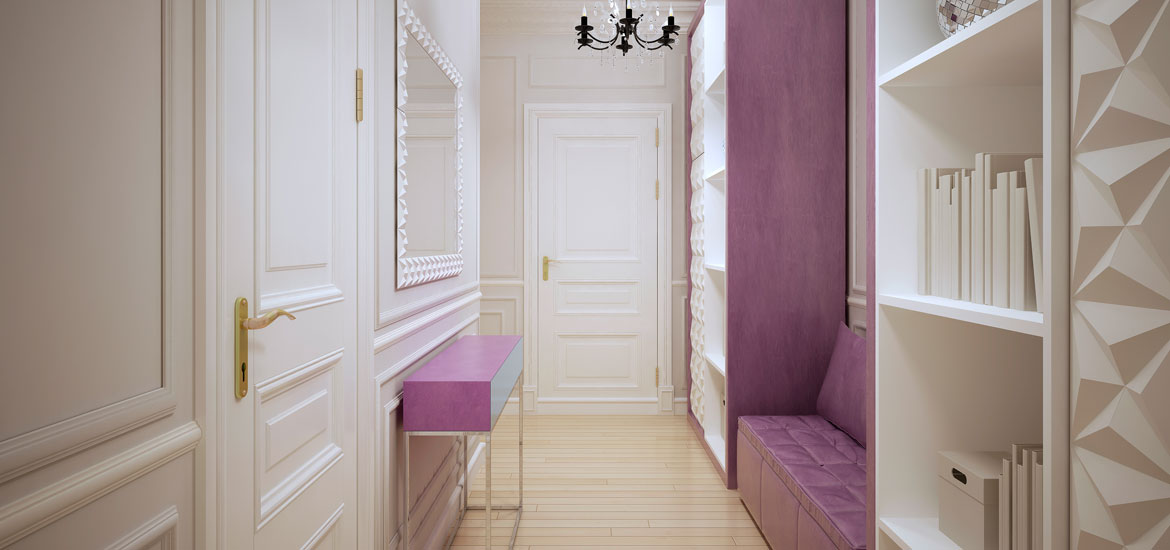
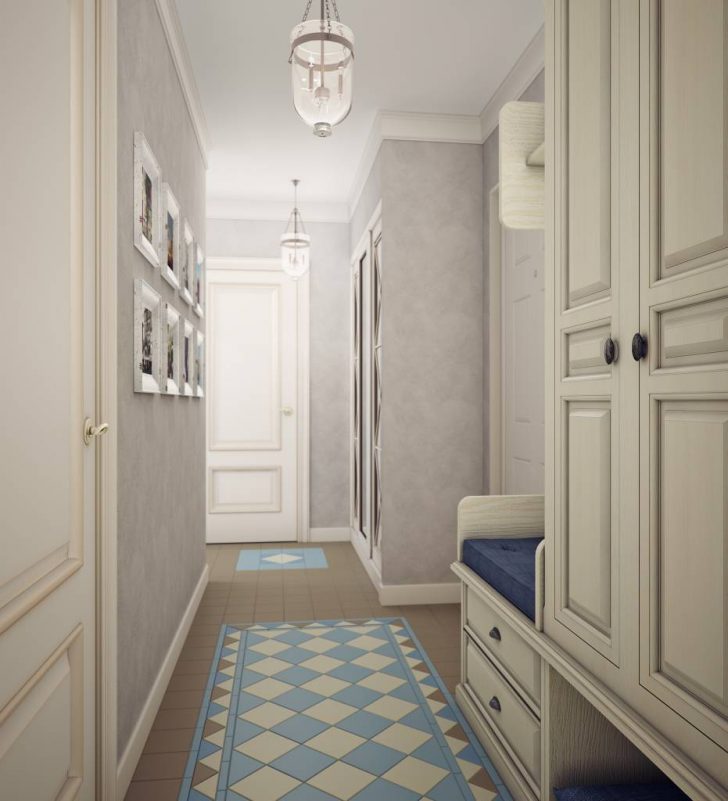

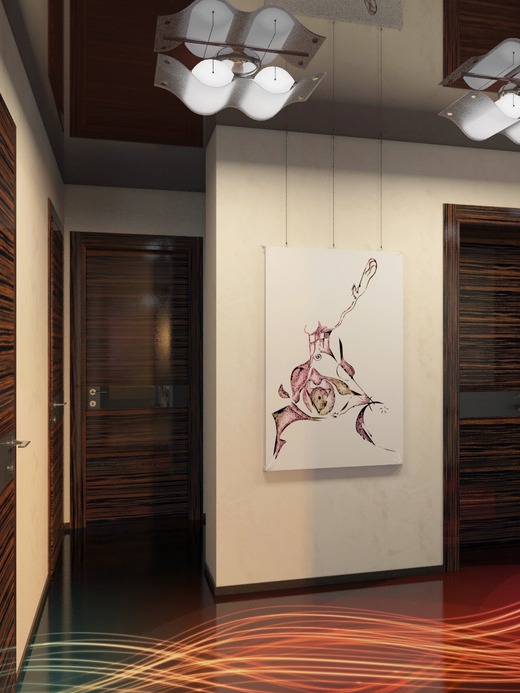
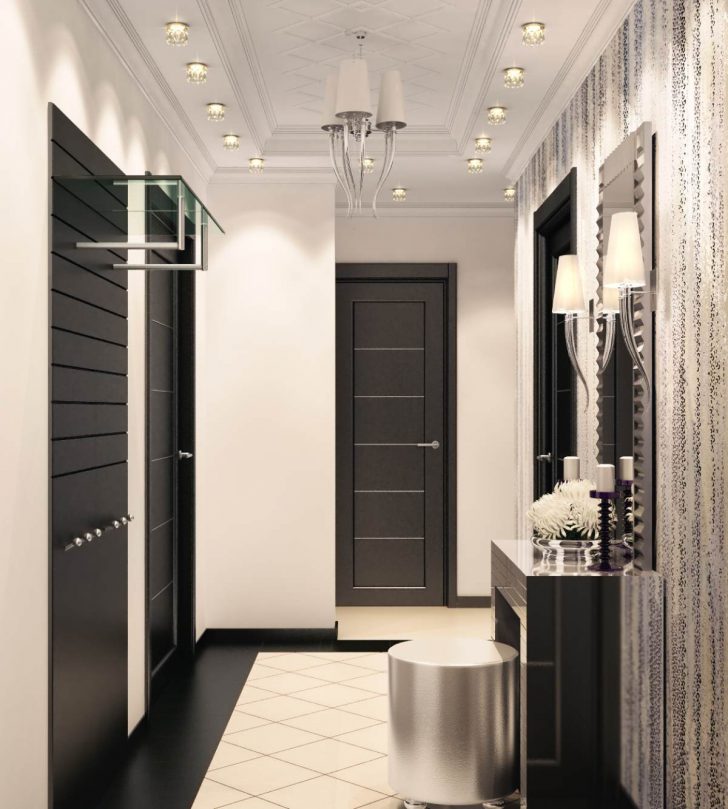
But you could keep your classic doors and paint them!

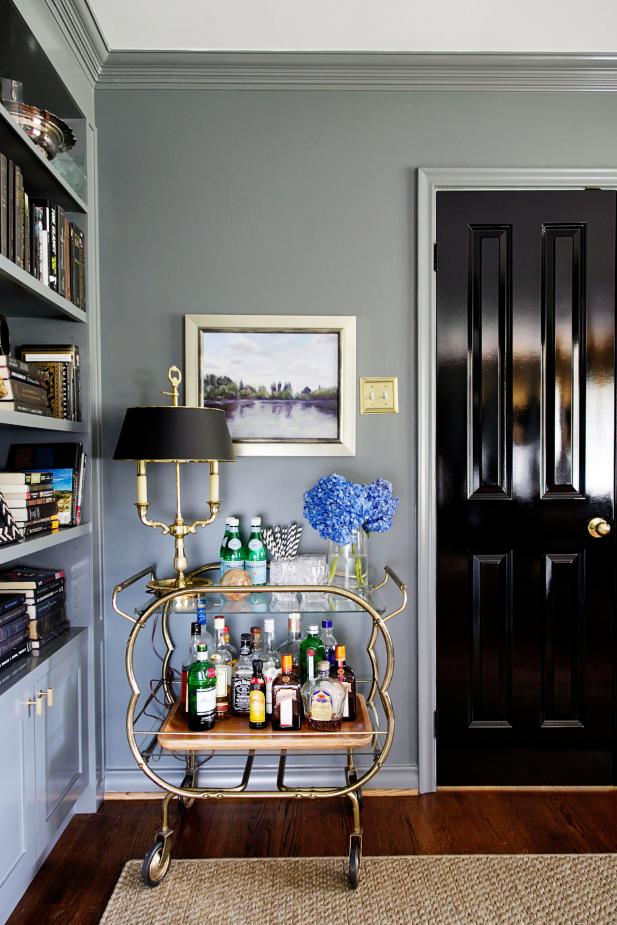
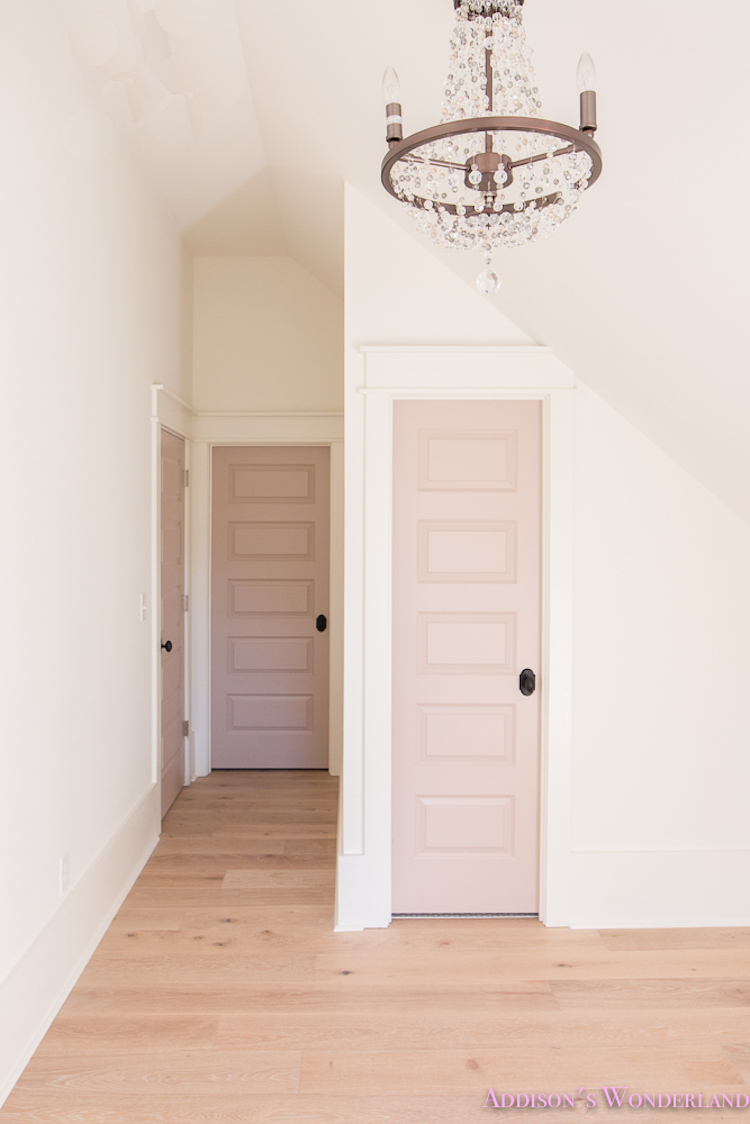



And if you have the budget for something really special...
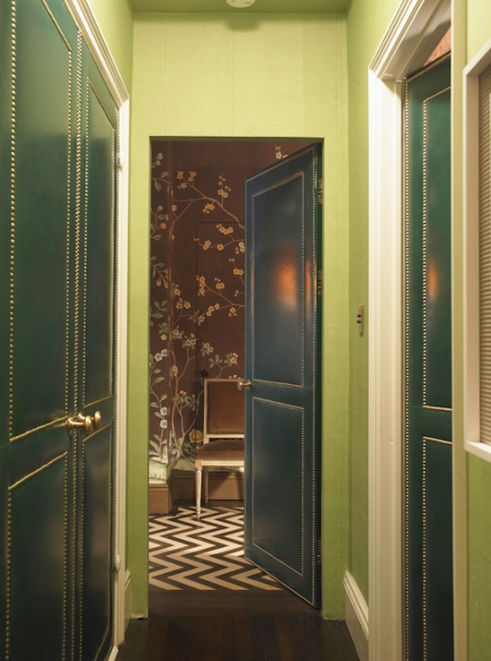

I was going to skip barn doors, but couldn't resist. This is different.
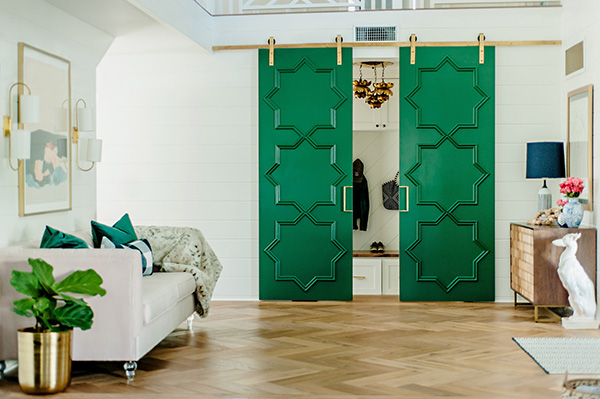
Here's another image of the same space. You can see the tile a little better.


.
Anonymous wrote:OP, can you find any pics of houses with dark woodwork that are light and pretty? Thank you!

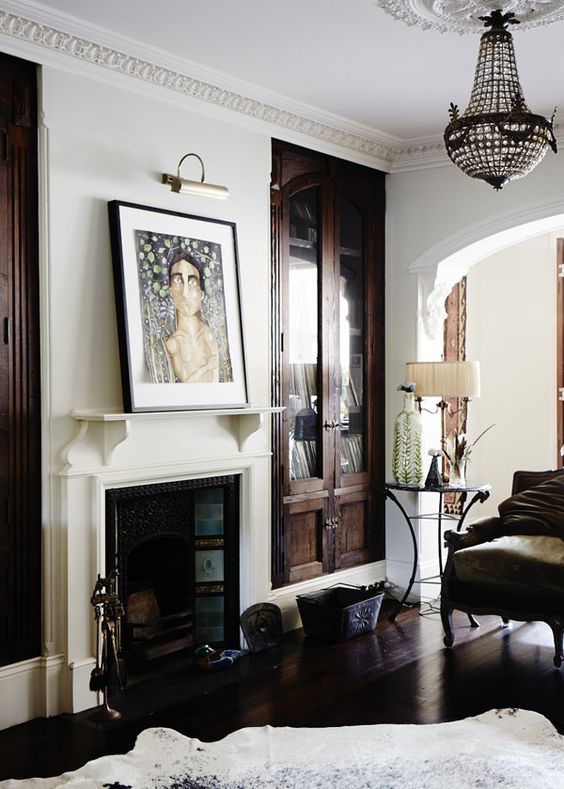
From the 2017 DC Design House (the large home in Potomac). Designer is Kelley Proxmire.
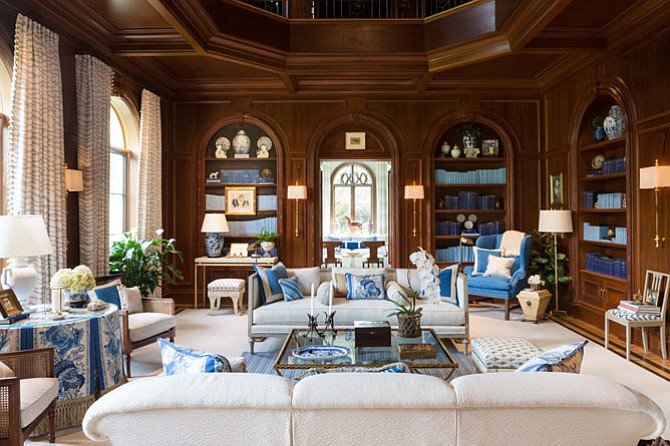
Total coincidence...another DC Design House, this time from 2015 (the new build that was in McLean, for those who remember) and by Michael Hampton.

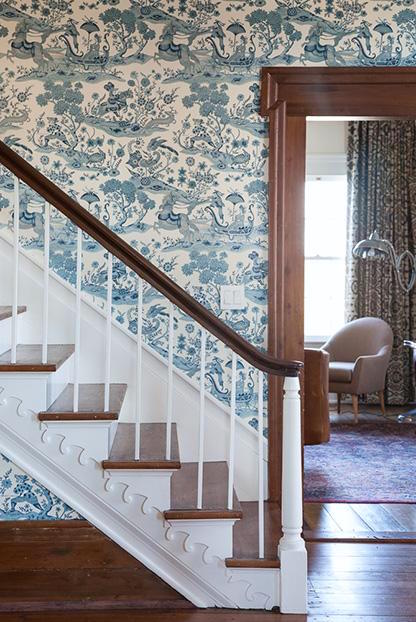

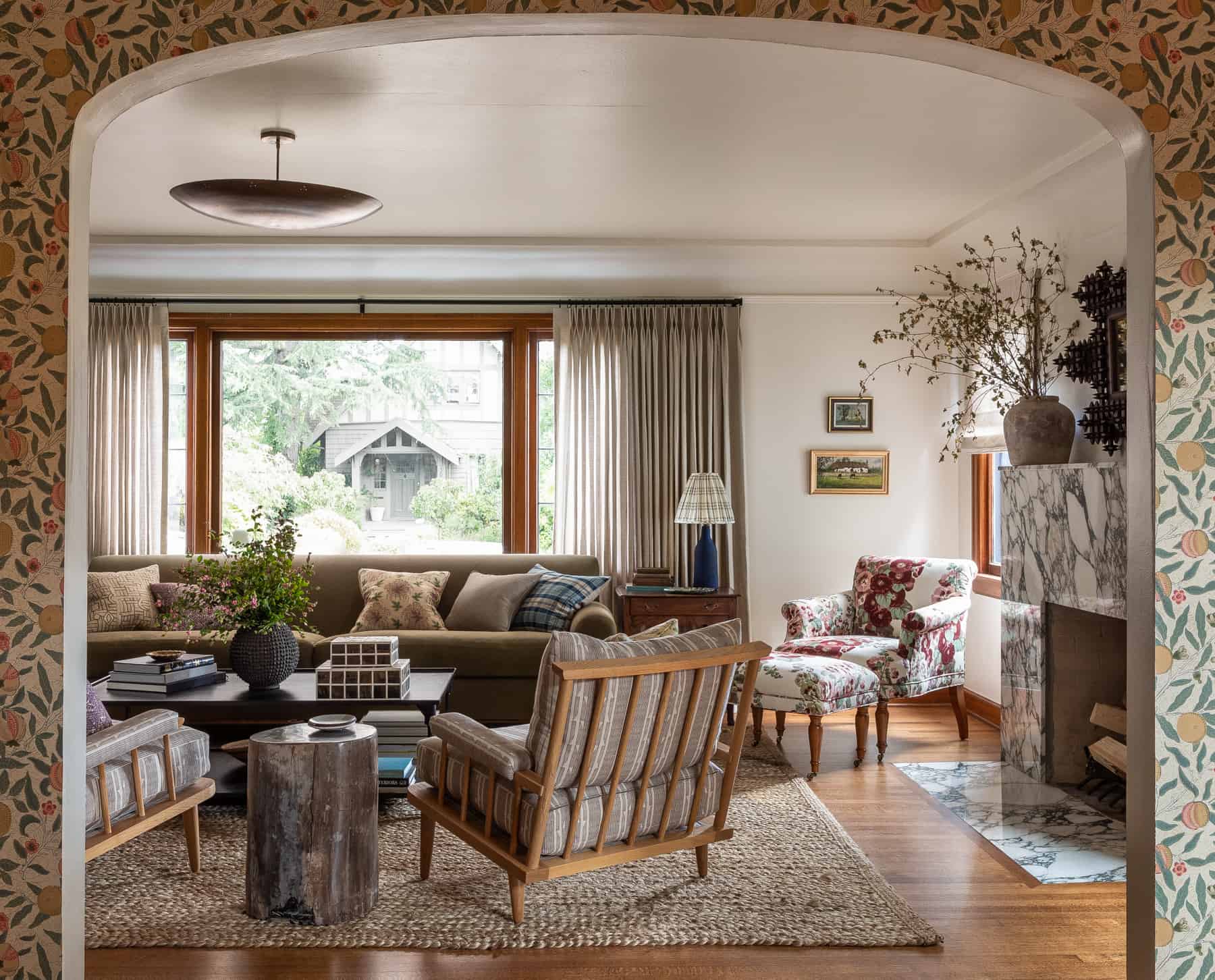
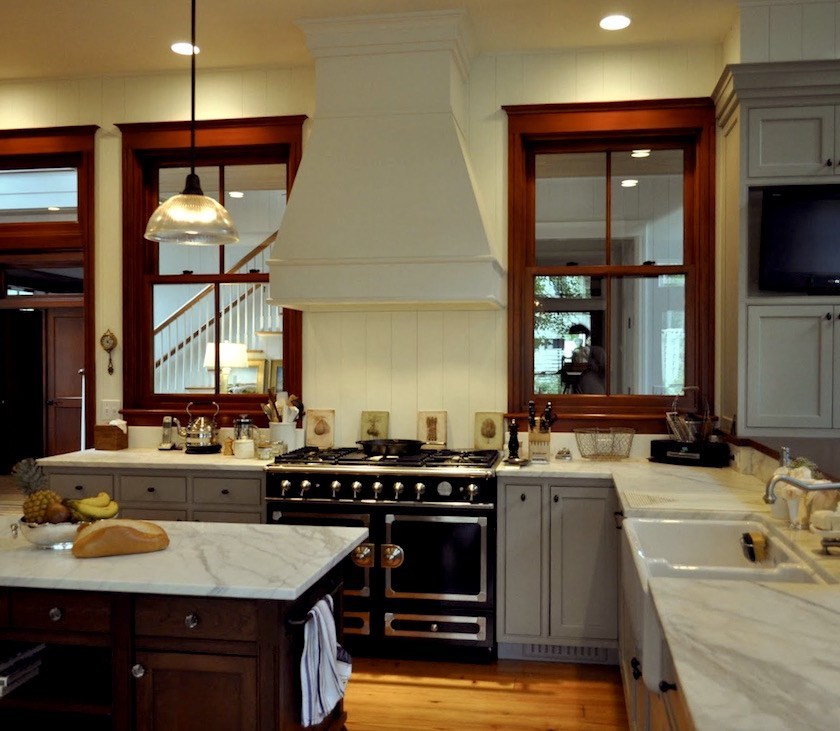
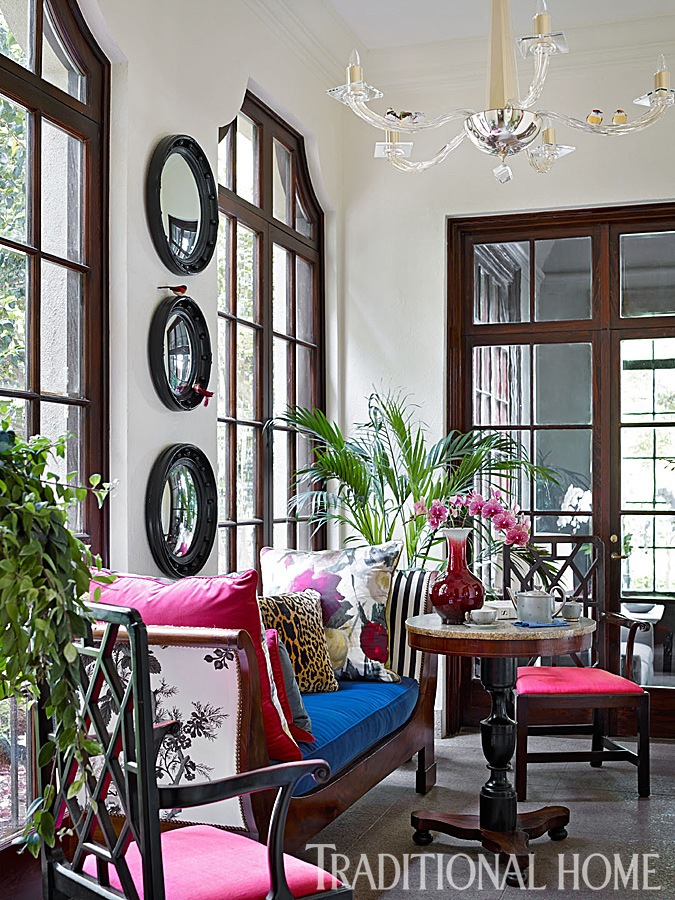

Working on inspiration for homes with dark trim, but came across this for the person with terra cotta kitchen tile!






Anonymous wrote:Eye Candy please: Formal-ish (not like ornate decor, but true designated DR)
that is open to kitchen. Upper cabinets over peninsula? Hmm.
I'm back! Here are a few ideas for formal-ish dining rooms that are open to a kitchen.

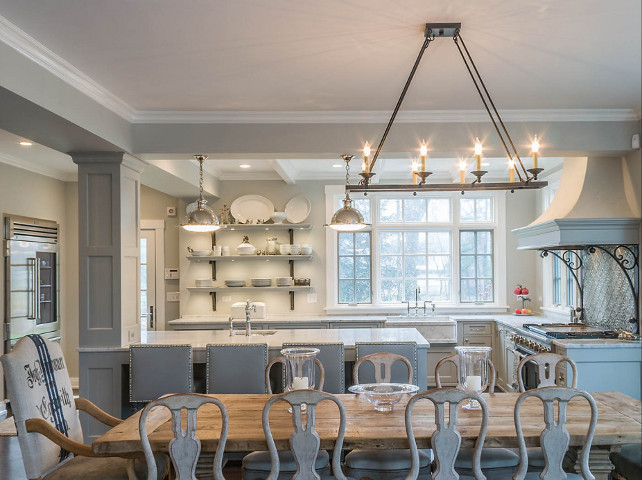



These next two are showing both sides of the space.


American Stationery makes all the sets sold Horchow/Neiman Marcus. I've been ordering from them for years! I get nice folded notes and note pads from them. The note pad kits last me quite a while!
https://www.americanstationery.com/
https://www.americanstationery.com/
.
Friends, I have to apologize for my subway tile comment the other day. I love subway tiles, but was just tired of seeing them as the only wall material in the kid-friendly bathrooms.
I have subway tile in home and it looks great. I'm sorry if I bummed anyone out for the negative comment.
I have subway tile in home and it looks great. I'm sorry if I bummed anyone out for the negative comment.
Anonymous wrote:OP, I am loving reading this thread! Any suggestions for fun, colorful basement in a new transitional style? I love red, but am open to other colors, too. We have a big fireplace in the center of one long wall, a sliding glass door on a short wall, and doors to other rooms on the following two walls. All features are roughly centered, which is driving me crazy in terms of layout.
Thanks!
When I was looking for photos for the last basement request, I was coming across a lot of neutral, light colors due to the lack of natural light. If yours is a walk-out, perhaps there's a little more leeway on wall color? So, perhaps we can ignore the basement part and just look for colorful, transitional living spaces?
Because of all the doors, you'll probably want the entire seating area floating in the middle of the room. Let's see what's out there...

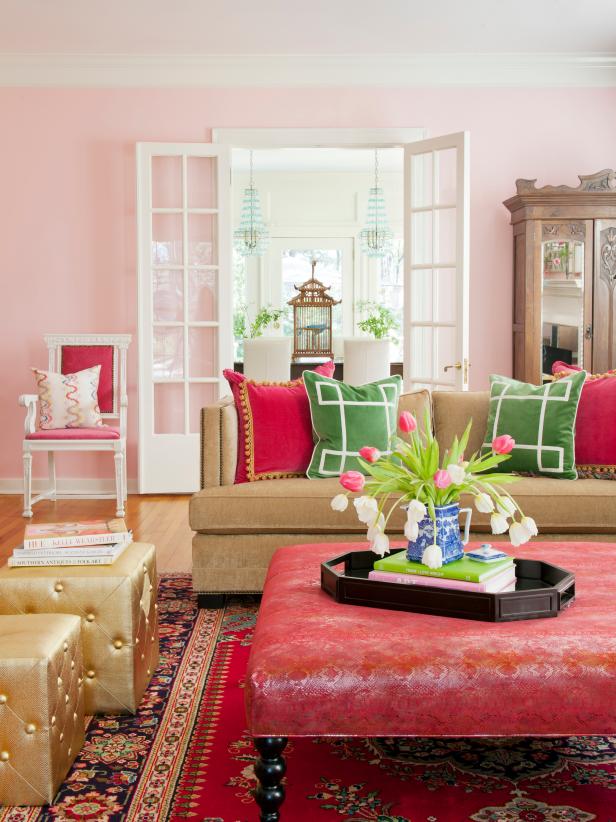

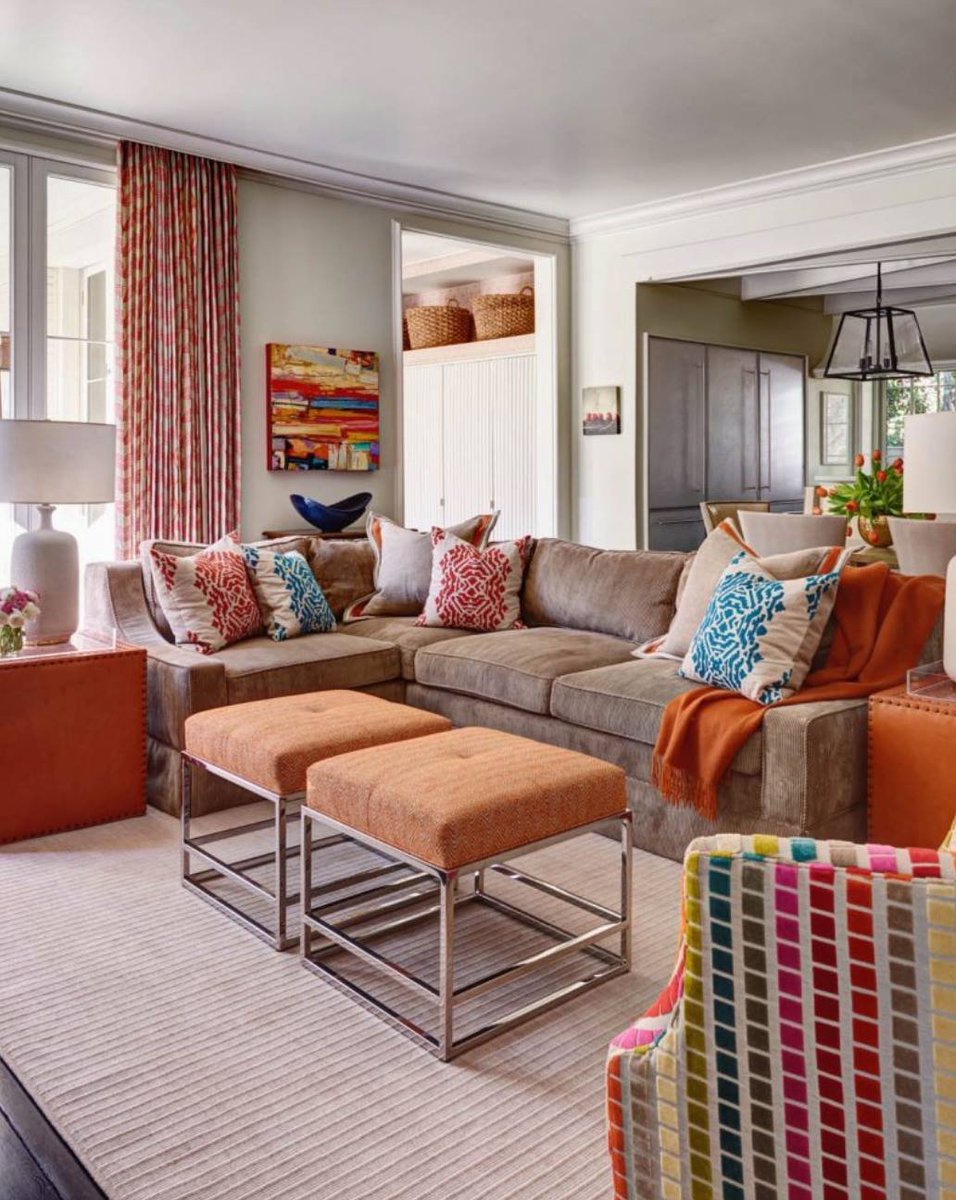

The style is a bit rustic for you, but another layout that might help
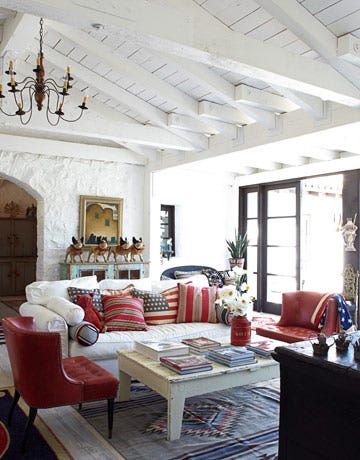
Again, not your color scheme, but imagine those windows being your slider.

They have red on the floor and are floating the furniture because they have a bunch of things on the walls. It's a grand room, but perhaps something along these lines, but with a smaller scale.

This room came up over and over in my searches. Small, simple floorplan.

oops. wrong thread. apologies!
I'm so glad people are enjoying this thread! I've had fun tracking down images. Work has started back up for me, but I'll keep gathering inspiration for the requests posted and yet to come. 

Anonymous wrote:We already purchased and installed a white toilet (the old one broke) and this double sink/vanity from Ikea (espresso finish): https://www.ikea.com/us/en/p/hemnes-skottviken-sink-cabinet-with-4-drawers-black-brown-stain-s79260434/.
My cousin recommends a dark tile floor with dark grout (we have 2 boys, and she said it will hide the dirt). I want white (or mostly white) tiles for the tub surround. I will buy a white tub.
Any recommendations? I don't have a paint color for the room.
We were also thinking of making the main wall in the tub surround an accent tile wall. Any pictures of this?
FWIW, one wall has the door to the bathroom, to the left (in its own alcove) is the tub, in front is a window, and to the right is the double vanity/sink and then the toilet.
TIA!
Gotcha. Dark floor, white fixtures, and light tub surround. Open to a fun accent tile in tub area. Boys' bathroom.
I have to admit that most of what I found made me want to fall asleep...literally, I almost nodded off. Is there some rule that children are only allowed to have white subway tile on the walls of the bathroom? I resorted to the non-kid baths just to give you some variety. Obviously, they need a vanity instead of a wall-mount marble sink!
I personally think a few that show white subway with black grout might look nicer with white or grey grout. The black might be making the rooms feel smaller.

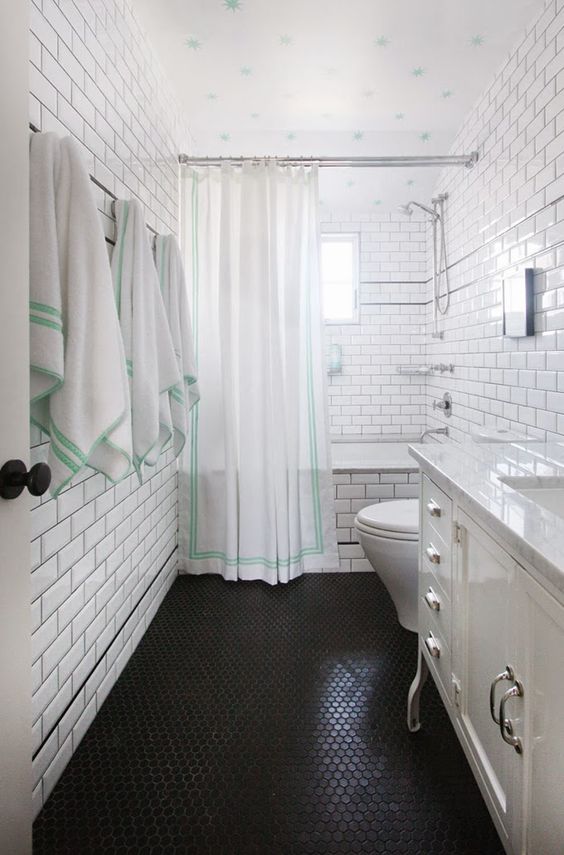

You could try pattern on the floor with dark grout
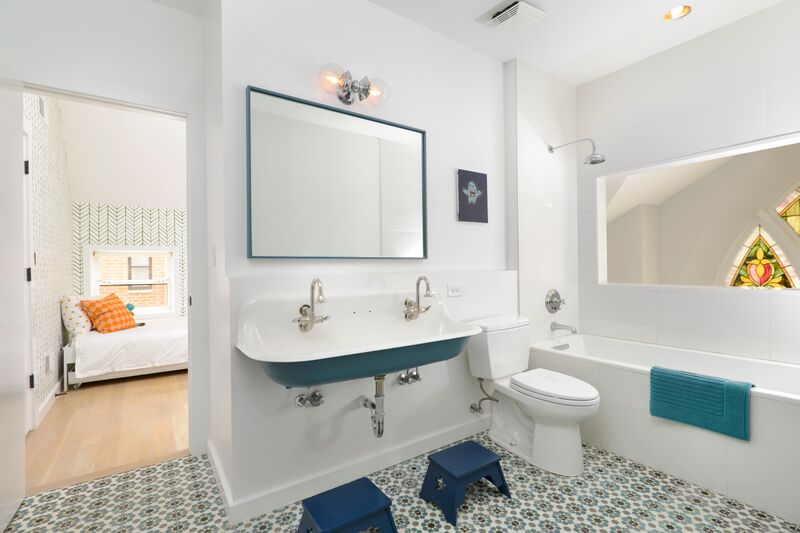

Cle tile might be fun...


Anonymous wrote:Op, I love love love this thread. Thank you!
My design dilemma - we have a smallish room we use as a home office, with 1950s wall paneling that the prior owner painted stark white. Of the 4 walls in the room: one houses the doorway to enter the room; the wall directly across from that has built in bookshelves with a window in the middle; the third wall is a solid wall that we painted BM hale navy, and the fourth wall has a nice big flat rectangular bay window that faces the street. We float the desk in the room and the view is looking out the bay window toward the street. Because this is an office with a computer and personal papers, and because the room faces the street so is “lit up” at night when it is dark outside, we want to be able to add privacy via curtains on the bay type window and I guess shade or Roman or such on the window with the built ins (because of the built ins, this window covering would need to be the size of the window). Any ideas on how these window treatments can compliment each other? The style is kind of classic, kind of 1950s thanks to the room age and wall panelling. I think I overcomplicated this description but you have been so spot on I wanted to give as much info as possible to help you help me.
Thanks!
There's one room I posted early on that has different kinds of window treatments that work together. I'll grab that, but also look for some more examples!
The big window might require a custom shade to be made. I guess you could go custom on both (oh my, was THAT a thread) if you want to use a special patterned fabric. You could probably save a bit by going very neutral with the shade and then finding panels from a store. Anyway, on to some ideas.
This is VERY bold, of course.



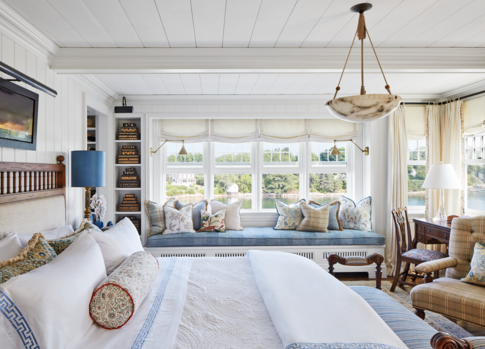
And lastly, the example from earlier in the thread.

Anonymous wrote:OP- this thread is amazing, thank you so much.
We have a traditional family room, similar to the one (hopefully) posted below. Ours has a picture hung over the mantle, but the fireplace looks very similar. I have no idea what to do with the wall that the fireplace is on. Windows would be a nice addition to add light to a dark room, but probably are not in the budget. What I can put to fill that wall space beside the fireplace? I would love to have some built-ins but the fireplace is flat like this photo, so the built-ins would extend beyond the fireplace and I fear would look weird. This has been bugging me for years, and I would love any ideas you might have.
I'm thinking you have a super classic colonial? I grew up in one and the living fireplace was the same - no bump out. You could give it more of a presence by extending the white straight up and then tables or chests that aren't super deep to either side. But before I go further, let's see what's out there...




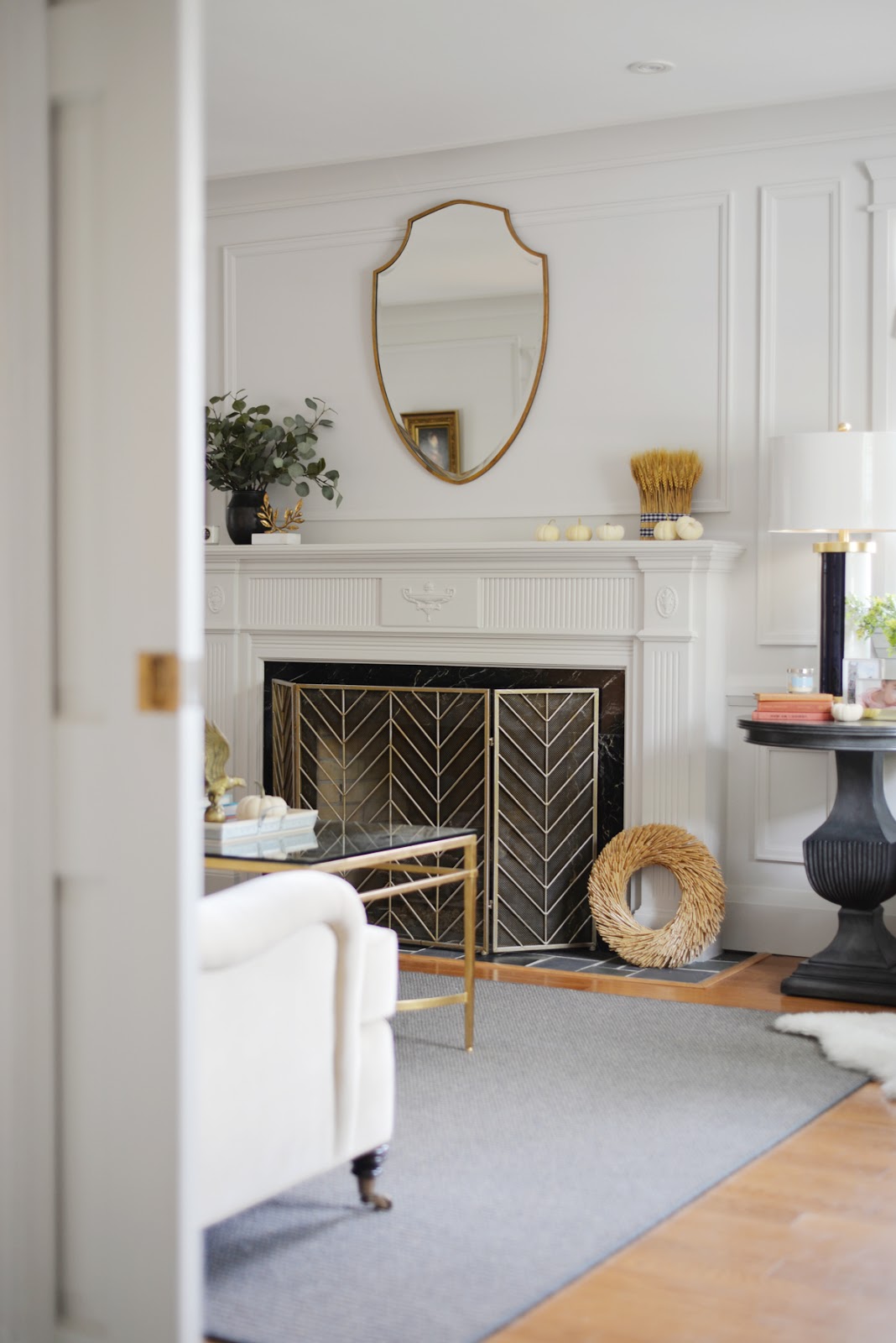
Not pushing for shiplap, but it shows a fireplace that might be like yours with built-ins.
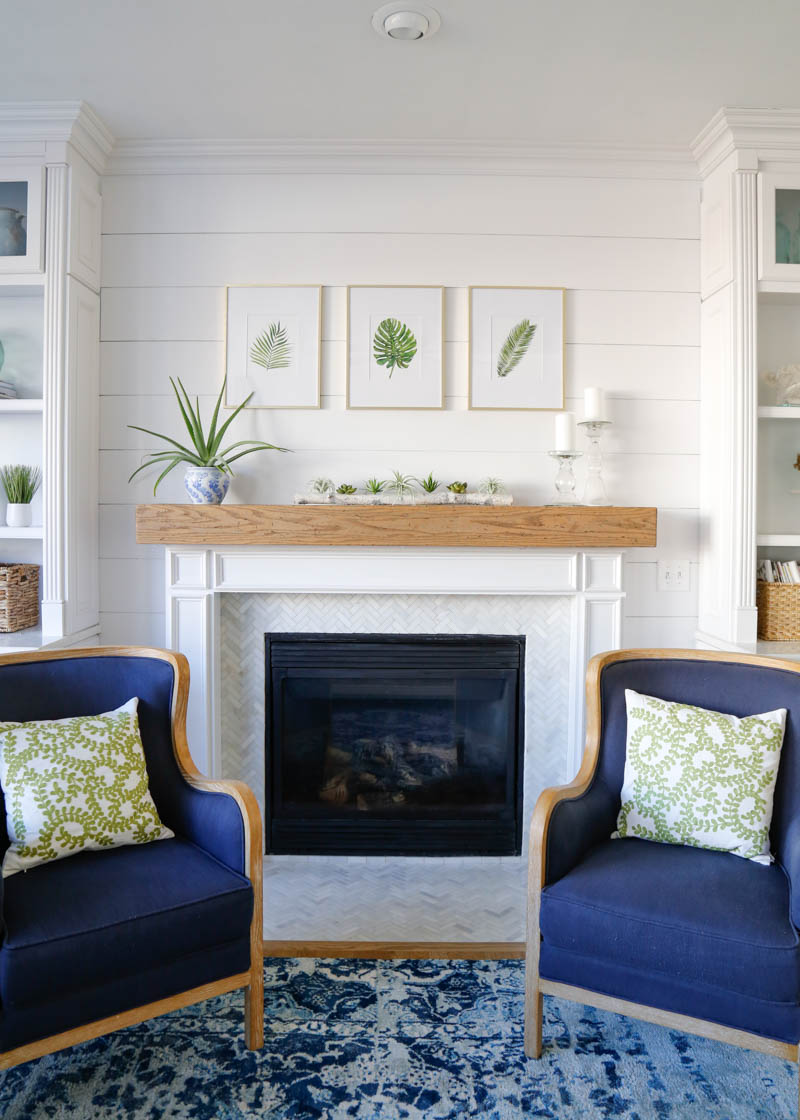

The wall color here isn't my preference, but sharing because it's a good use of a small space.


