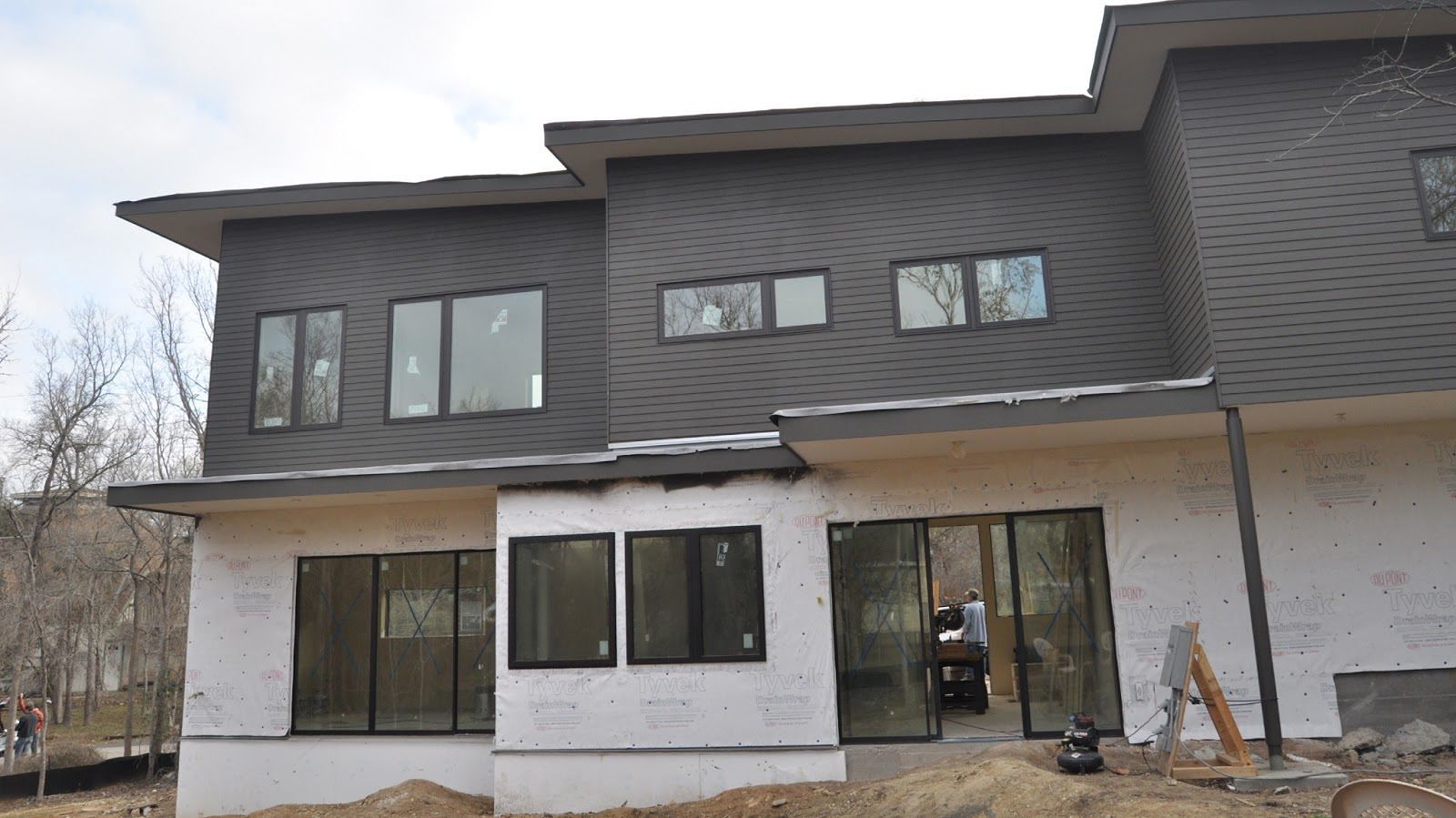Builder wants window trim, architect says go trimless — rowhome. What would you do?
Anonymous
Windows by there very nature are penetrations into the sheathing layer. I would proceed with caution - particularly if your builder is pushing back. I'm a believer in architects, but boy do they get things wrong sometimes. Not saying this is a case - I'd need to see details in all installation conditions - but I would listen to your builder (who I'm hoping has seen those details). |
Anonymous
There’s no problem with no gutters - plenty of high end custom homes are surrounded by French drains. It’s a more complicated design and requires more site work but it’s not automatically a problem. |
Anonymous
100% Simple old school exterior surfaces. All this new stuff is garbage. |
Anonymous
If new houses were built as well as older houses from 50-150 years ago, they'd cost 3-5 times as much also. If someone wants a good house these days that will last more than a century, they have to DIY or subcontract it. |
Anonymous
| This is such a weird discussion and not really answering the question besides some people like old houses and others new. |
Anonymous
|
We need to see section details of window and wall. Trim was used for a reason - covers up the intersection of two systems.
No trim calls for an exacting install and fit. Again. Need to see details. |
Anonymous
| I would go with what your builder feels more comfortable with. Unless you want to find another builder. It sounds like he doesn't have high confidence in his ability to waterproof well with the trimless. |
Anonymous
OP says she's renovating a "modern rowhome," so we can assume it's not historic. |
Anonymous
This has nothing to do with waterproofing. |
Anonymous
| What siding/cladding are you using? |
Anonymous
You clearly have no idea what is on the market or how the new means and methods are implemented. The issue is every wants to install like they have for 40 years, and that is not how its done anymore. You need change your methods along with the change in products. |
Anonymous
|
Everyone is right here. It would look better trim less, but the builder is going to have a very hard time making that look good.
My husband is an architect and when we redid our house, he didn’t bother asking for trimless even though it would have fit our house look better because he knew it would have been messed up. Our house was built in the 60s and the windows were without trim, but the addition and new windows have trim because it was beyond our builders skill set. My advice: Do what the builder wants and knows because it could look horrible if they stretch their teams skills set. |
Anonymous
|
Hope the pictures post
With trim: Trimless: 
Source: https://www.finehomebuilding.com/2013/02/14/modern-hardie-siding-details-w-exterior-rigid-foam |
Anonymous
|
Hope the pictures post
With trim: 
Trimless: 
Source: https://www.finehomebuilding.com/2013/02/14/modern-hardie-siding-details-w-exterior-rigid-foam |
Anonymous
French drains are a sign of failed design. This house had them, our house has them, and they mean that you're moving water from where it shouldn't have been in the first place. In our case, because the house was built on a near-swamp, in my friend's case, because the architect had A Vision. |
