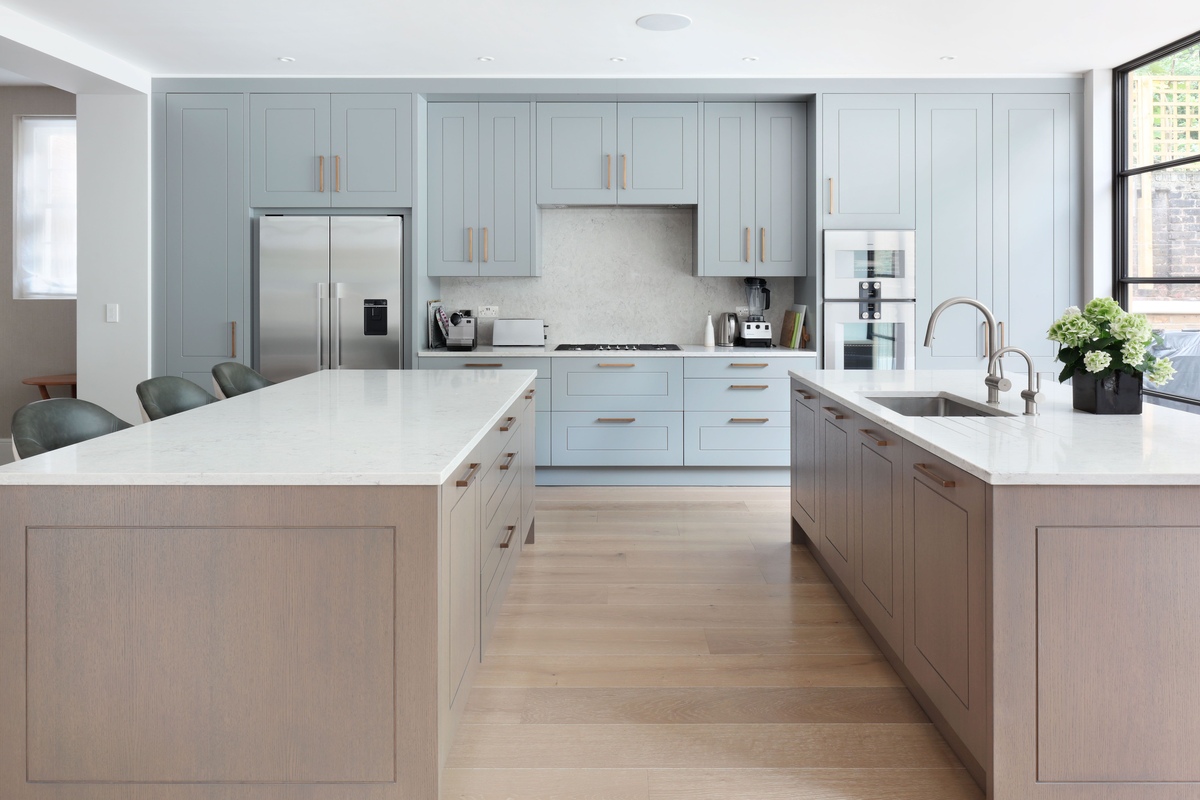Kitchen design - dual islands
Anonymous
|
I am in the process of preparing for a kitchen project.
I have a large are and open floor plan with kitchen/family room and have met with 2 designers. Both proposed designs with options for large island or dual island. They both proposed dual islands that are perpendicular to the range (on wall). I had assume the dual islands would run parallel to my range/sink so it provides more of a “galley” where nearest island I used for food prep, farther out island for seriving/sitting etc. They said that is “industrial” design (like a restaurant) and was niche design fad. Although I have room for it, they both said the perpendicular islands are more popular and preferred. I can make them work but was just wondering if other people have heard similar things from their designers. One island will be prep island with sink- the other (closer to kitchen table) is counter height island with seating. Thanks! |
Anonymous
| Doesn't matter; just be sure to get two dishwashers. |
Anonymous
| Personally I want the sink, dishwasher and fridge to be on one expanse connected to the stove. |
Anonymous
|
Any photos to show how this may look??
I do not think I have ever seen this design in anyone’s home yet. |
Anonymous
| Do you want to keep two islands tidy on a daily basis? |
Anonymous
I've only seen double islands set parallel. The photos below show parallel, perpendicular, and side by side. I think parallel looks more cohesive and classic. Trust your gut (and preferences).



|
Anonymous
| Figure out how much walking the layout requires to get stuff from fridge to sink to stove to dish washer etc. |
Anonymous
| Dual islands is just a scam by big kitchen to get people to buy more kitchen. So is the “font kitchen”/“back kitchen” idea. |
Anonymous
| I have dual islands, they are parallel to the counter with the range. One has a prep sink opposite the range and I use it for prepping food. The other island is larger with an overhang for seating and is just a counter, no sink or range. There is 48” clearance between the islands and the range. I really like the setup. It creates separation between the cooking area and the eating area. My kitchen is large and if I had one island, I wouldn’t be able to reach to the center of it, so two islands made sense. |
Anonymous
Referencing the photo above, mine is parallel. The island adjacent to the range has a dishwasher and trash pullout on either side of the sink. |
Anonymous
| I like that photo with the perpendicular islands because you don’t have to walk around an island to serve food to the kids. It’s much more open. But only if it works with your layout. |
Anonymous
| A good friend has a kitchen like the first one and I'm jealous. There are always people underfoot and in the way in my kitchen. My friend gets the workspace all around the first island while people hang out at the second (and aren't in her way) |
Anonymous
+1, you read my mind. |
Anonymous
|
If you're determined to do this, I guess the first one for the reasons 21:19 mentioned. I'm assuming her friend actually has a fridge, which the example photo seems to lack.
I agree about two dishwashers. |
Anonymous
I have this setup - two islands parallel to the stove. Prep sink, dishwasher and trash in the island facing the stove. The other is a dining island. There is a perpendicular countertop along an exterior wall with the main sink under a window, another dishwasher and trash pullout. The wall opposite has a fridge. I like this setup for the reason PP states. It creates 3 zones - one for me to cook between the first island and the stove, one for people to hang out at the second island, and one for someone to do dishes at the main sink. Also, the fridge is accessible to everyone. I like that no one has to walk by me as I’m cooking. as PP said, I get the whole workspace to myself, people can hang out at the other island, and someone can be washing dishes at the main sink and be out of the way. |
