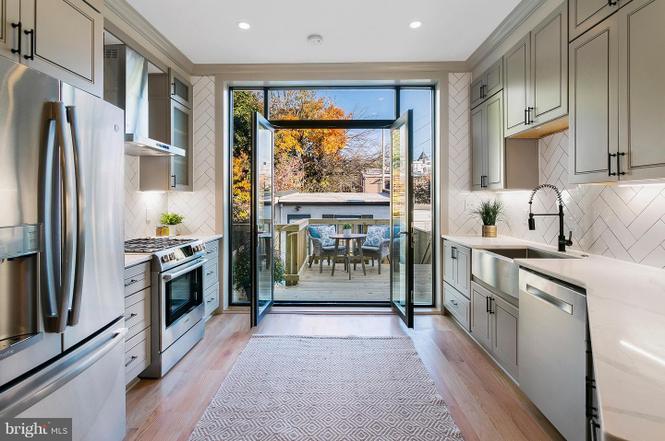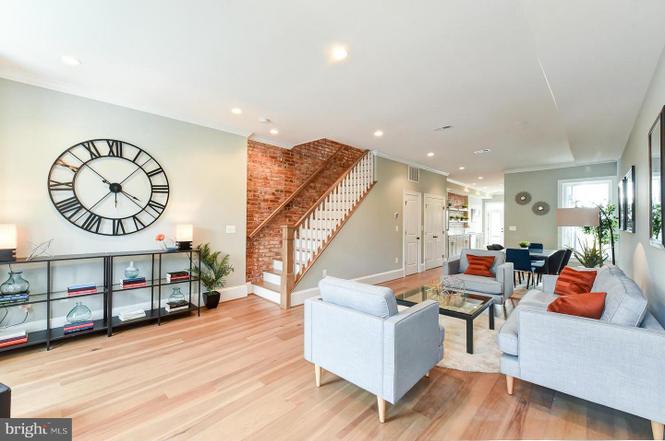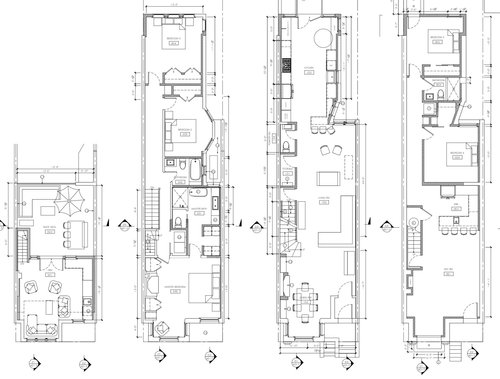Anonymous
How wide is the opening into the kitchen with and without the peninsula? I really think the peninsula is just going to be a thing to walk around but obvs up to you. A wide opening is so great into a kitchen. The first time you have 3+ people in there you will be so happy.
I think where the bathroom is now, you get a very narrow living room that looks like a hallway and will be difficult to decorate (remember you've got to leave room for the doors to swing and for humans to move to in front of the open door), and a very awkward situation if people are in the living room and someone goes to the bathroom. If they're opposite the stairs, you have a kind of logical hallway area for the stairs, coat closet and powder room and a full width living room oriented towards a blank wall you can build out. That room wouldn't get much light from the front of the building anyway imo.
In fact, is there a way you can sneak a solar tube through the master closet/bathroom down into the living room? It would eat some space but I'd consider it if you like them.
I love the dining room up front fwiw, but I would definitely try to sneak in a kitchen table if at all possible or maybe a small game table in the living room that you could use for a quick bite.
I think where the bathroom is now, you get a very narrow living room that looks like a hallway and will be difficult to decorate (remember you've got to leave room for the doors to swing and for humans to move to in front of the open door), and a very awkward situation if people are in the living room and someone goes to the bathroom. If they're opposite the stairs, you have a kind of logical hallway area for the stairs, coat closet and powder room and a full width living room oriented towards a blank wall you can build out. That room wouldn't get much light from the front of the building anyway imo.
In fact, is there a way you can sneak a solar tube through the master closet/bathroom down into the living room? It would eat some space but I'd consider it if you like them.
I love the dining room up front fwiw, but I would definitely try to sneak in a kitchen table if at all possible or maybe a small game table in the living room that you could use for a quick bite.
Anonymous
Anonymous wrote:^ you are stalking open houses, right? Great to see how others have tackled the space. Check out Baltimore real estate as well, only because there are so many row houses being renovated
Yes, I've been going to a ton!
For example this house is a very similar layout (with the peninsula and the peninsula even extends further along the rear wall). But as you can see, there is quite a lot of space around the dining table and compared to the "dining room" space, the living room area is really small. If you put the living room in the front (which is how I frequently see homes staged) where on earth do you put the tv? I'm not going to pretend we don't spend most of our time in the living watching tv...
This house is also a good example, they haven't torn down the walls between the living/dining, but you can see how the space I'm using for dining is really small! They've just managed a loveseat and one chair. Then in the much larger dining space they have that weird couch across from the dining table?

I've used this one as a rough guide for my kitchen, because I love the look of the back french doors and surrounding windows. Its fridge/sink/stove placement is fairly similar to mine, although the house itself is about 10 feet shorter. The living space is still fairly small although at least you could put the tv on the brick wall (because there is no fireplace, if my living room went there, the tv would need to be mounted high above the fireplace?).

In most of those examples the stairs still have a turn in them (which makes the living room space larger since the stairs end sooner). For example, see this house which has stairs that go straight down and very similar dimensions to mine. You can see how huge the middle space is (they've managed to put a table and a couch and chairs). But, again, where would I put a tv?! In the house I'm renovating, which is roughly similar sized, wouldn't it look silly to have just a table in that space?

Also a good example, this one is what i'm using as inspiration for my fireplace and built-ins! They managed to put a couch and two chairs. But meanwhile there is so much space around that dining table! They've got that weird little bench against the stairs but otherwise just space! Maybe I just like to have a lot more seating in the living room?

Anonymous
^ you are stalking open houses, right? Great to see how others have tackled the space. Check out Baltimore real estate as well, only because there are so many row houses being renovated
Anonymous
The living room should be in the front. It's too weird walking through the living room to get to the dining room. I also agree the plan makes your living room into essentially a hallway.
Anonymous
There is a home design gold app that lets you build in 3D and walk around. You might try it and get a feel for the layout. We just bought a rowhouse. Looked at quite a few before buying and I am definitely not a fan of when the kitchen is split between left and right walls. The island can be a great place to arrange some elements, but I agree that it’s never really useful to eat at. Since you encroached on the living space with counter seating already, can you extend it across the rear window? Maybe even move it all to the right and thereby enlarge the opening into the kitchen. If not, consider a full length French door with a Juliet balcony? Also, the house we purchased also used the front room for dining and the middle for living. We loved it because the living area has a much greater feel of privacy.
Anonymous
Thank you! I appreciate all your thoughts!
Here is a version of just the floor plan of just the first floor so that maybe the kitchen/living room design is easier to see.
Kitchen: The kitchen is only about 12 feet wide, so to what the previous poster said, a table won't fit in the middle. Would you still switch the sink and the fridge, knowing that above the sink is a window? Above that whole side of the kitchen (the right side in the floor plan) I can have windows above the counter tops to let more light in, and it seemed more natural to have windows above/around the sink than around the fridge or the stove.
Do you still feel that way about penisulas even if there are no barstools? I would probably have the penisula be counter height, with maybe cookbook storage underneath, facing the living room.
Bathroom: I totally agree with not having the bathroom where the penisula is, it blocks the view and steals a window. If you put it across from the stairs, it feels like that will also block light from the front/back of the house (it also creates a fair amount of dead space between the stairs/bathroom where nothing can go).

Here is a version of just the floor plan of just the first floor so that maybe the kitchen/living room design is easier to see.
Kitchen: The kitchen is only about 12 feet wide, so to what the previous poster said, a table won't fit in the middle. Would you still switch the sink and the fridge, knowing that above the sink is a window? Above that whole side of the kitchen (the right side in the floor plan) I can have windows above the counter tops to let more light in, and it seemed more natural to have windows above/around the sink than around the fridge or the stove.
Do you still feel that way about penisulas even if there are no barstools? I would probably have the penisula be counter height, with maybe cookbook storage underneath, facing the living room.
Bathroom: I totally agree with not having the bathroom where the penisula is, it blocks the view and steals a window. If you put it across from the stairs, it feels like that will also block light from the front/back of the house (it also creates a fair amount of dead space between the stairs/bathroom where nothing can go).

Anonymous
Anonymous wrote:These are sort of what I meant:


Different poster here. Those are lovely but rowhouses are too narrow for that kind of thing.
Anonymous
These are sort of what I meant:






Anonymous
Anonymous wrote:I can't tell what's happening because the picture is too small and the floorplans on the link are different.
That said, I have a lot of thoughts and not enough to do today.
Powder Room:
I definitely think you should stack the stairs. I would keep a slightly larger powder room opposite the stairs and a nice closet (so I guess the far right floorplan from the blog but with a closet and powder room opposite the stairs).
When the powder room is on the side of the living room, it robs the room of its natural focal point which should be a nice wall of built-ins with the TV maybe cleverly hidden. I think it will make the living room feel like a hallway.
When the powder room is in between the kitchen and the living room it steals a window, keeps light from the back of the house from reaching the already dark living room and is too close to the food.
Kitchen:
Do you need the little peninsula and the bar seating? A nice wide opening is so nice. I hate looking up at the back of barstools from the living room. And peninsulas just collect crap. It's not even near your food prep area. I think there's maybe a little round table in one of these? So much better imo than the barstools.
I can't really tell what is happening in the kitchen but I think the no island options are better. UNLESS you were willing to keep the island design option but kill the benches and put a cool, substantial kitchen table in the middle of the room to serve as a low island/table. I love that. I haven't done the inches math of course but you could have one custom made. If not, no island, nice wide galley is good.
FWIW as posted here I would switch the sink and the fridge probably, but you should ask on Houzz because those betches love kitchen designs.
Anonymous
I can't tell what's happening because the picture is too small and the floorplans on the link are different.
Anonymous
Anonymous wrote:Anonymous wrote:Anonymous wrote:Why do you have the living room between the dining room and kitchen?
Is the 2nd drawing from the left the first floor? It's a bit confusing.
Yes, they are in order from left to right, the third floor, the second floor, the first floor and the basement.
The living room is between the dining and kitchen, mostly because I don't use the dining room that frequently and the middle space is MUCH larger (I don't need a table to seat 25), so I'd rather have more living space. However, I don't think there is anything going into either space that would force a future owner to use them in that way (i.e. no chandelier over the table) so if someone else wants to flip them, they can.
Makes sense. I see it now. Where you have the living room is much wider space than the dining room which has to share the space with the foyer.
Looks like a great place. The only other thing I would note is that it looks like your master faces the street. I lived for over 15 years in DC, for 10 years with my bedroom facing the street. Unless you have amazing windows which block out sound, you might find this annoying.
Thanks! Yes, I also live in a street facing room right now, so I'm accustomed to using a ceiling fan and a white noise machine and an air filter... a lot of whooshing noises to drown out any street noises.
Anonymous
Anonymous wrote:Anonymous wrote:Why do you have the living room between the dining room and kitchen?
Is the 2nd drawing from the left the first floor? It's a bit confusing.
Yes, they are in order from left to right, the third floor, the second floor, the first floor and the basement.
The living room is between the dining and kitchen, mostly because I don't use the dining room that frequently and the middle space is MUCH larger (I don't need a table to seat 25), so I'd rather have more living space. However, I don't think there is anything going into either space that would force a future owner to use them in that way (i.e. no chandelier over the table) so if someone else wants to flip them, they can.
Makes sense. I see it now. Where you have the living room is much wider space than the dining room which has to share the space with the foyer.
Looks like a great place. The only other thing I would note is that it looks like your master faces the street. I lived for over 15 years in DC, for 10 years with my bedroom facing the street. Unless you have amazing windows which block out sound, you might find this annoying.
Anonymous
Anonymous wrote:Why do you have the living room between the dining room and kitchen?
Is the 2nd drawing from the left the first floor? It's a bit confusing.
Yes, they are in order from left to right, the third floor, the second floor, the first floor and the basement.
The living room is between the dining and kitchen, mostly because I don't use the dining room that frequently and the middle space is MUCH larger (I don't need a table to seat 25), so I'd rather have more living space. However, I don't think there is anything going into either space that would force a future owner to use them in that way (i.e. no chandelier over the table) so if someone else wants to flip them, they can.
Anonymous
Why do you have the living room between the dining room and kitchen?
Is the 2nd drawing from the left the first floor? It's a bit confusing.
Is the 2nd drawing from the left the first floor? It's a bit confusing.
Anonymous
I'm gut renovating a rowhouse and am nearing finalizing the floor plans/starting demo. If you live in/have renovated a rowhouse, I'd love any thoughts you have on the floor plans. The house is in a historic district, so I am totally constrained on the size/dimensions. I feel the most uncertain about the layout of the kitchen. I currently live in a galley kitchen rowhouse and like the kitchen and open houses I've gone to with islands, the islands have frequently felt very narrow, but I'd be curious to hear anyone's experiences!
Here is the "final" draft:

The current floor plans plus three earlier potential drafts (and a bunch of photos of the current state of the house) can be found here if helpful: oneoneseven
Here is the "final" draft:

The current floor plans plus three earlier potential drafts (and a bunch of photos of the current state of the house) can be found here if helpful: oneoneseven