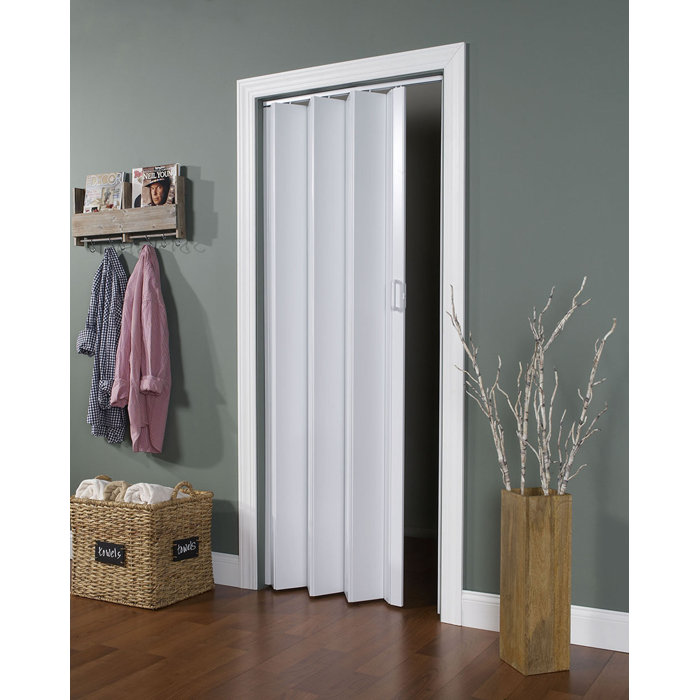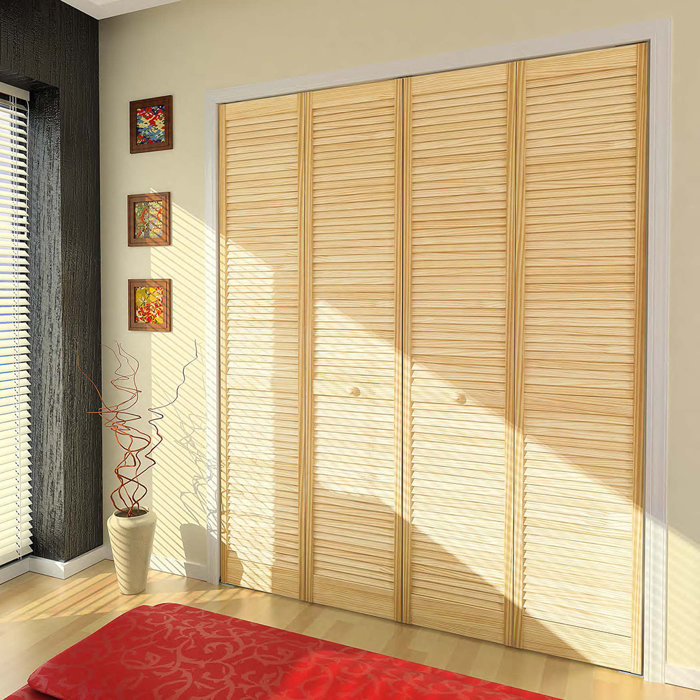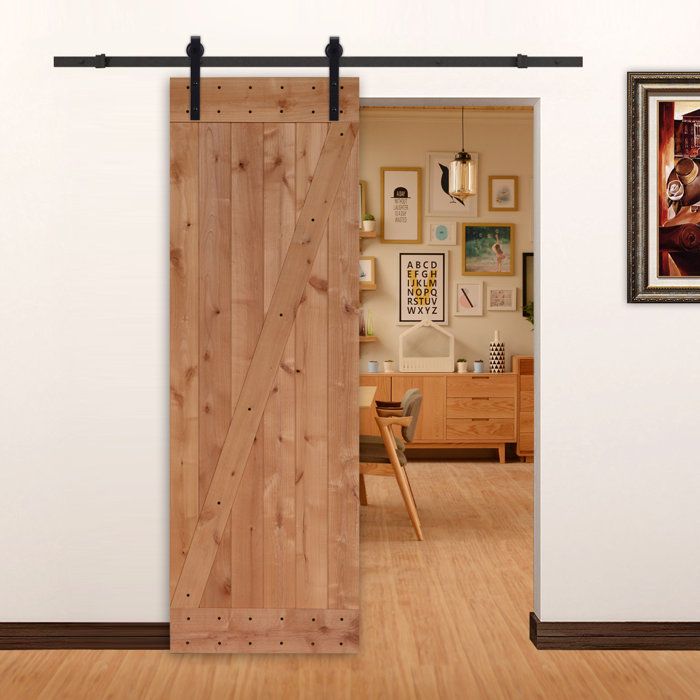Putting a door on small nook
Anonymous
| We have a 6x9 nook/office area that is not framed but we'd like to put a door on it to use it as a nursery. When the door (or doors) are open, I'd like to maintain as much openness of the space as possible since it's so small. Are french doors the smartest option? Or I saw a picture of a 4 panel bi-fold door that looked interesting. I have no idea how to add pictures here. If anyone knows how, I can add them for context. Thanks! |
Anonymous
Also, any idea how much this would cost? Just to frame the space and add door/s? |
Anonymous
| What about a pocket door |
Anonymous
| I say this as a non-judgmental person who put my baby in closets and the bathroom while traveling - but I wonder about the wisdom/legality of enclosing a windowless permanent space in your home for use as a child's bedroom. |
Anonymous
Isn't it the same as using a "den" as a bedroom? |
Anonymous
Where I live our contractor told us all bedrooms must have two exits (windows count). |
Anonymous
I was also thinking "pocket door," if that would work with your space/walls. If you want to upload a picture, this is from the FAQ page: How do I include a picture or image in my post? If the graphic is on a website, you need to determine its URL or link. Note, this is not a link to the page on which the picture appears, but a link to the actual picture. It will normally look something like "http://www.website.com/picture.jpg". Once you know the link that you need, click "reply" or "new topic" to start a new post. In the tool bar below the subject, there is a button that says "Img". Click that button one, paste the link to the picture, and click the "Img" button a second time. Then, click "Preview" to make sure it shows up correctly. If the photo is not on a website, but rather something you took or have on your own computer, you will need to find a place to upload the photo. Many users here use https://imgur.com Follow that website's instructions to upload your image, get the link, and follow the steps above. |
Anonymous
| Biggest concern would be if there is heat/ac venting in the space you want to finish.. |
Anonymous
Yes, there is. Also pocket doors won't work because there is a laundry room and bathroom on either side, so there would be no where to put the 'pocket' other than to close opening of the space in more, which we are trying to avoid. |
Anonymous
|
Is there a window in the space? If not the only legal thing you would be doing is making a closet.
Things to consider that will impact the cost: Is the top of the opening straight across and at the same height as the doors in your home? Are their electrical outlets in the space? Is there an independent light switch? I would opt for french doors and add curtains if needed for now. The french doors will make the space feel more open. The space could be a nice office later on. |
Anonymous
|
The problem with French doors is that when they are open they take up a lot of space. And need a lot of space to swing open and closed.
I've done UNattached, four-panels, bi-fold doors--so not like a closet where they are guided on railing, rather free to fold back on either side. They worked well for my purposes, but they were kind of a pain to open and close. But they also were extremely tall doors. Had they been standard sized it would have been easier. The other thing I've seen is bi-fold type sections that fold/slide back on either side. Similar to pocket doors, only they are sliding back into the first panel on either side, not into the wall, leaving you with basically the size of two-panels for egress. |
Anonymous
|
How long would the space be used as a nursery? If it's a 1 year solution, I would maybe think about just hanging blackout curtains. Does the closed off space add value otherwise?
Also, would the doors be opening to a hallway or a room? Open french doors will take up space, so you don't really want them sticking 2 feet into a hallway or eating into the small amount of space in the 6x9 nook. |
Anonymous
Where I live a bedroom must have 2 exits AND a closet. The HVAC issues are also real. Let the baby sleep there, but don't install a door. |
Anonymous
FYI, to include photos, I found images that I wanted, and on the pictures, I right-clicked (on the computer, touch and hold on a phone) and selected "Copy image address" rather than copy image. Then in the message window, I pasted the address (usually beginning with at http or https and ending with .jpg or .png or similar photo/image file type). Then I used the [ img ] (before) and [ /img ] (after) tags. You can hit preview to see if the image shows up correctly. If it doesn't, you probably have the page that the photo appeared on and not the photo itself (especially if it ends with .html or .htm). Back to your question. If that is the case, your best bet might be vinyl accordian doors like this: 
Depending on how big the door frame is, you could get either swing open louvered doors or bifold louvered doors. The louvers would help with the ventilation problem for a sleeping baby and still help block light. 
Both of these are good options if you don't have much wall space on either side. I know you said you don't have room on the inside of the doorway, but if you have wall space outside the doorway, then you could consider a barn door that would slide over the opening and slide back. If you leave an inch or two between the wall and the door, then you also solve the ventilation problem with closing it because heat, A/C and air can get in around the door even when it is closed. 
|
EyeCandyOP
Member Location: Bunny's Barn
Offline
Member Location: Bunny's Barn
Offline
|
This kind is very modern and typically used on exterior walls, but they can be used for interiors. That page has more pictures of the different sizes.
You could add roman shades for light/sound buffering or just look for a more solid option. 
A smaller version 
|
